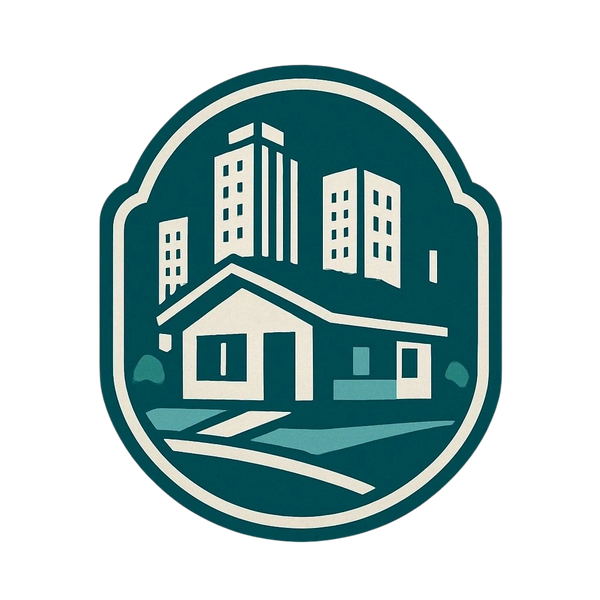INFILL SERIES BY TRAILHEAD HOMES

Infill Series
Trailhead Homes is proud to introduce our Infill Series models. These homes are available in both Colorado, Indiana, as well as surrounding states. These homes are the perfect house to have built for your smaller or narrow city lots that are required to fit within the required setbacks of your local building code.
These homes can be built to different widths of 24', 28', 29' and 30' in order to fit within the size of your property that is needed.
PERFECT MODERN BUNGALOW (STARTING AT $118,200)

Front Elevation
Introducing this 2 Bedroom 2 Bathroom 990 Sq Ft urban chic house that is a solid option for either a First Time Home Homebuyer or a Retiree looking for a cozy place to retreat.

Affordable Home!
This 2 Bed 2 Bath 990 Sq Ft home can typically be built on your own land in Indiana for around $160,000-$170,000.
Contact us for an accurate estimate!

Video Tour
Video Tour
This new home model was released at the 2026 Louisville Home Show. If you would like to see a walk-through click link below.
TRAILHEAD P6428 3 BED 2 BATH 1707 Sq FT --- PRICE COMING SOON!

Trailhead P6428 Front Elevation

Trailhead P6428 Front Elevation

Trailhead P6428 Front Right Elevation

Trailhead P6428 Left Rear Elevation

Trailhead P6428 Rear Right Elevation

Trailhead P6428 Floor Plan
TRAILHEAD I5628 3 BED 2 BATH 1335 Sq FT --- PRICE COMING SOON!

Trailhead I5628 Front Elevation

Trailhead I5628 Front Elevation

Trailhead I5628 Front Right Elevation

Trailhead I5628 Left Rear Elevation

Trailhead I5628 Rear Right Elevation

Trailhead I5628 Floor Plan

Trailhead I5628 Floor Plan
TRAILHEAD B5628 3 BED 2 BATH 1420 Sq FT --- PRICE COMING SOON!

Trailhead B5628 Front Elevation

Trailhead B5628 Front Elevation

Trailhead B5628 Front Right Elevation

Trailhead B5628 Left Rear Elevation

Trailhead B5628 Rear Right Elevation
TRAILHEAD L4828 3 BED 2 BATH 1280 Sq FT --- PRICE COMING SOON!

Trailhead L4828 Front Elevation

Trailhead L4828 Front Left Elevation

Trailhead L4828 Front Right Elevation

Trailhead L4828 Left Rear Elevation

Trailhead L4828 Rear Right Elevation

Trailhead L4828 Floor Plan

Trailhead L4828 Floor Plan w/ Basement Access
TRAILHEAD N5628 3 BED 2 BATH 1280 Sq FT --- PRICE COMING SOON!

Trailhead N5628 Front Elevation

Trailhead N5628 Front Right Elevation

Trailhead N5628 Kitchen & Living Room

Trailhead N5628 Kitchen

Trailhead N5628 Primary Bathroom

Trailhead N5628 Bathroom #2

Trailhead L4828 Floor Plan w/ Basement Access
TRAILHEAD G6030 3 BED 2 BATH 1671 Sq FT --- PRICE COMING SOON!

Trailhead G6030 Front Elevation


Trailhead G6030 Front Elevation

Trailhead G6030 Front Elevation

Trailhead G6030 Kitchen #1

Trailhead G6030 Kitchen #2

Trailhead G6030 Kitchen #3

Trailhead G6030 Living Room

Trailhead G6030 Floor Plan
TRAILHEAD G2864 3 Bed 2 Bath 1600 Sq Ft PRICE COMING SOON!

Trailhead G2864 Floorplan

Trailhead G2864 Kitchen #1

Trailhead G2864 Kitchen #2

Trailhead 2864 Kitchen #3

Trailhead G2864 Dining Room

Trailhead G2864 Utility Room

Trailhead G2864 Sunroom Rear Entrance

Trailhead G2864 Living Room
TRAILHEAD P2852 3 Bed 2 Bath 1280 Sq Ft PRICE COMING SOON!

Trailhead P2852 Floorplan

Trailhead P2852 Kitchen #1

Trailhead P2852 Kitchen #2

Trailhead P2852 Nook

Trailhead P2852 Kitchen & Living Room

Trailhead P2852 Living Room

Trailhead P2852 Primary Bath

Trailhead P2852 Entrance Covered Porch
TRAILHEAD S5320 3 BED 2 BATH 1316 Sq FT --- PRICE COMING SOON!

Trailhead S5320 Front Elevation

Trailhead S5320 Front Right Elevation

Trailhead S5320 Kitchen #1

Trailhead G5320 Kitchen #2

Trailhead G5320 Kitchen #3

Trailhead S5320 Living Room #1

Trailhead S5320 Living Room #2

Trailhead S5320 Primary Bedroom

Trailhead S5320 Primary Bath

Trailhead S5320 Floorplan (Infill Series)
Copyright © 2025 Trailhead Homes - All Rights Reserved.
COLORADO LICENSE #005115
INDIANA LICENSE #2550145
INSURED & BONDED
